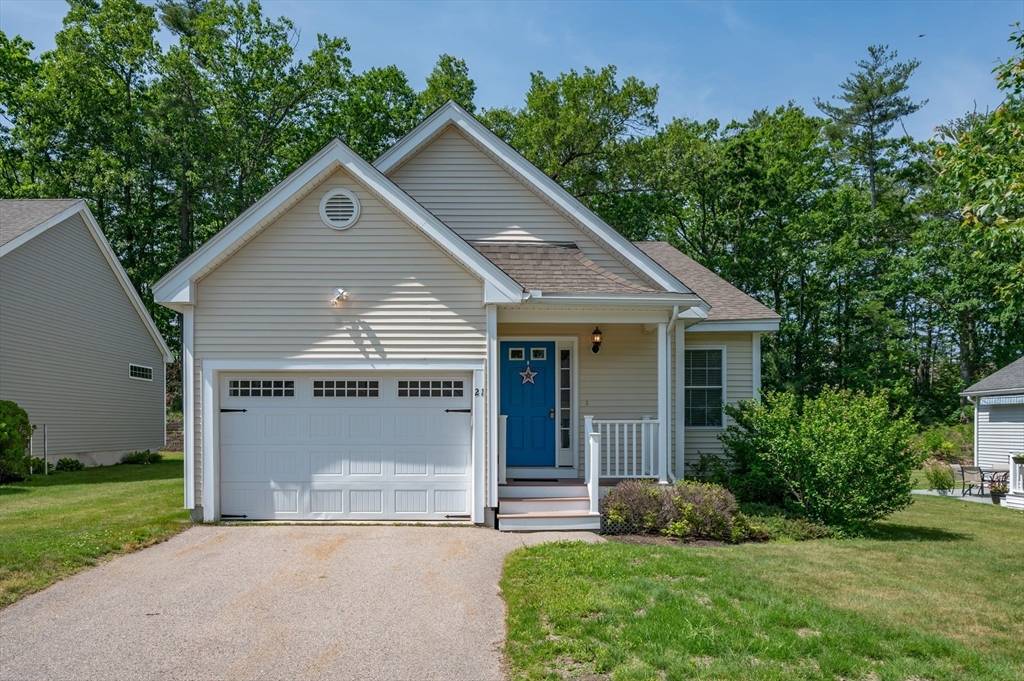UPDATED:
Key Details
Property Type Single Family Home
Sub Type Single Family Residence
Listing Status Active
Purchase Type For Sale
Square Footage 1,322 sqft
Price per Sqft $325
Subdivision Arbor Woods
MLS Listing ID 73392565
Style Ranch
Bedrooms 2
Full Baths 2
HOA Y/N false
Year Built 2011
Annual Tax Amount $7,557
Tax Year 2024
Property Sub-Type Single Family Residence
Property Description
Location
State NH
County Strafford
Zoning IT
Direction Please use GPS. Route 108 South to Mast Road. Left onto Arbor Woods (behind Hannaford).
Rooms
Basement Full, Interior Entry, Concrete, Unfinished
Interior
Heating Forced Air, Natural Gas
Cooling Central Air
Flooring Wood, Tile, Carpet
Appliance Electric Water Heater, Range, Dishwasher, Disposal, Microwave, Refrigerator, Washer, Dryer
Exterior
Exterior Feature Porch, Deck
Garage Spaces 1.0
Community Features Public Transportation, Shopping, Pool, Golf, Medical Facility, Highway Access, Sidewalks
Roof Type Shingle
Total Parking Spaces 2
Garage Yes
Building
Lot Description Level, Other
Foundation Concrete Perimeter
Sewer Public Sewer
Water Public
Architectural Style Ranch
Others
Senior Community true
Acceptable Financing Estate Sale
Listing Terms Estate Sale


