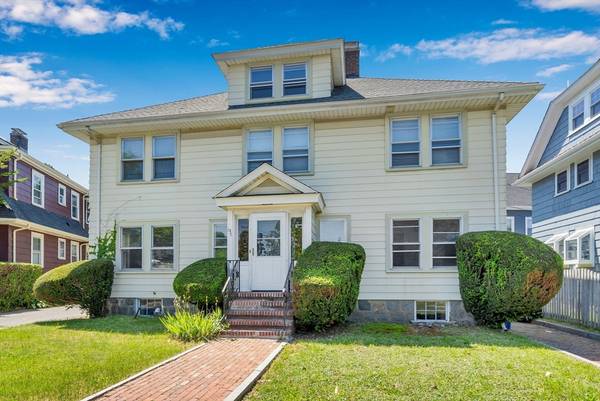UPDATED:
Key Details
Property Type Multi-Family
Sub Type Multi Family
Listing Status Active Under Contract
Purchase Type For Sale
Square Footage 2,735 sqft
Price per Sqft $329
MLS Listing ID 73394254
Bedrooms 6
Full Baths 2
Half Baths 1
Year Built 1925
Annual Tax Amount $8,899
Tax Year 2025
Lot Size 5,227 Sqft
Acres 0.12
Property Sub-Type Multi Family
Property Description
Location
State MA
County Norfolk
Zoning RC
Direction Use GPS
Rooms
Basement Full, Walk-Out Access, Unfinished
Interior
Interior Features Walk-In Closet(s), Walk-Up Attic, Pantry, Living Room, Dining Room, Kitchen
Flooring Hardwood
Fireplaces Number 2
Appliance Range
Exterior
Exterior Feature Rain Gutters
Garage Spaces 2.0
Fence Fenced/Enclosed, Fenced
Community Features Public Transportation, Shopping, Park, Walk/Jog Trails, Medical Facility, Laundromat, Highway Access, House of Worship, Private School, Public School, T-Station
Utilities Available for Gas Range
Roof Type Shingle
Total Parking Spaces 6
Garage Yes
Building
Story 3
Foundation Other
Sewer Public Sewer
Water Public
Schools
Elementary Schools Public/Private
Middle Schools Public/Private
High Schools Public/Private
Others
Senior Community false


