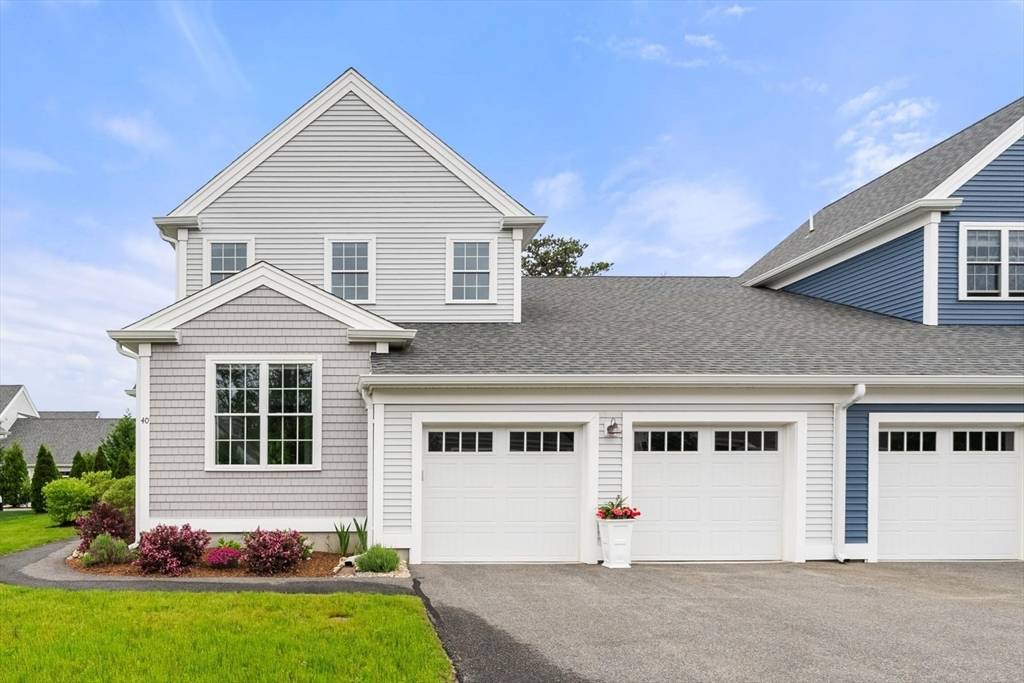OPEN HOUSE
Fri Jul 18, 10:00am - 12:00pm
UPDATED:
Key Details
Property Type Condo
Sub Type Condominium
Listing Status Active
Purchase Type For Sale
Square Footage 1,871 sqft
Price per Sqft $400
MLS Listing ID 73403197
Bedrooms 2
Full Baths 2
Half Baths 1
HOA Fees $591/mo
Year Built 2019
Annual Tax Amount $8,224
Tax Year 2025
Property Sub-Type Condominium
Property Description
Location
State MA
County Plymouth
Area West Plymouth
Zoning MC
Direction Plaza Way to Mariners Way - #40 - GPS
Rooms
Basement Y
Primary Bedroom Level Main, First
Dining Room Flooring - Hardwood, Lighting - Overhead
Kitchen Flooring - Hardwood, Countertops - Stone/Granite/Solid, Open Floorplan, Lighting - Overhead
Interior
Interior Features Study
Heating Central, Natural Gas
Cooling Central Air
Flooring Wood, Tile, Carpet, Flooring - Wall to Wall Carpet
Fireplaces Number 1
Fireplaces Type Living Room
Appliance Range, Dishwasher, Microwave, Refrigerator
Laundry Laundry Closet, First Floor, In Unit
Exterior
Exterior Feature Porch - Enclosed, Patio, Garden, Paddock, Rain Gutters
Garage Spaces 2.0
Pool Association, In Ground
Community Features Public Transportation, Shopping, Pool, Tennis Court(s), Park, Walk/Jog Trails, Golf, Medical Facility, Conservation Area, Highway Access, House of Worship, Marina, Public School
Roof Type Shingle
Total Parking Spaces 4
Garage Yes
Building
Story 2
Sewer Public Sewer
Water Public
Others
Pets Allowed Yes w/ Restrictions
Senior Community true
Acceptable Financing Contract
Listing Terms Contract


