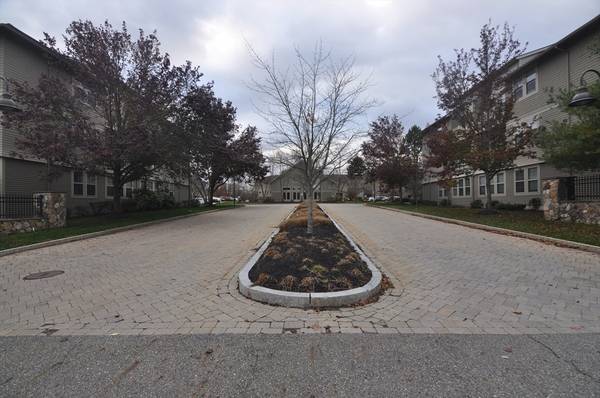
UPDATED:
Key Details
Property Type Condo
Sub Type Condominium
Listing Status Active Under Contract
Purchase Type For Sale
Square Footage 813 sqft
Price per Sqft $442
MLS Listing ID 73454823
Bedrooms 1
Full Baths 1
HOA Fees $380/mo
Year Built 2006
Annual Tax Amount $4,033
Tax Year 2025
Property Sub-Type Condominium
Property Description
Location
State MA
County Essex
Zoning Res
Direction Off Rte 114 North Andover /Middleton Line
Rooms
Basement N
Primary Bedroom Level Second
Dining Room Flooring - Hardwood, Flooring - Engineered Hardwood
Kitchen Closet, Flooring - Hardwood, Flooring - Stone/Ceramic Tile, Dining Area, Countertops - Stone/Granite/Solid, Kitchen Island, Dryer Hookup - Electric, Open Floorplan, Washer Hookup, Peninsula, Flooring - Engineered Hardwood
Interior
Interior Features Open Floorplan, Entrance Foyer
Heating Forced Air
Cooling Central Air
Flooring Tile, Carpet, Hardwood, Engineered Hardwood, Flooring - Stone/Ceramic Tile
Appliance Range, Dishwasher, Disposal, Trash Compactor, Refrigerator, Washer, Dryer, Washer/Dryer
Laundry Closet - Walk-in, Flooring - Stone/Ceramic Tile, Electric Dryer Hookup, Washer Hookup, Second Floor, In Unit
Exterior
Exterior Feature Balcony, Professional Landscaping
Pool Association, In Ground, Indoor, Heated
Community Features Shopping, Park, Walk/Jog Trails, Medical Facility, Highway Access, House of Worship, Private School, Public School, University
Total Parking Spaces 1
Garage No
Building
Story 1
Sewer Public Sewer
Water Public
Others
Pets Allowed Yes w/ Restrictions
Senior Community false
Get More Information



