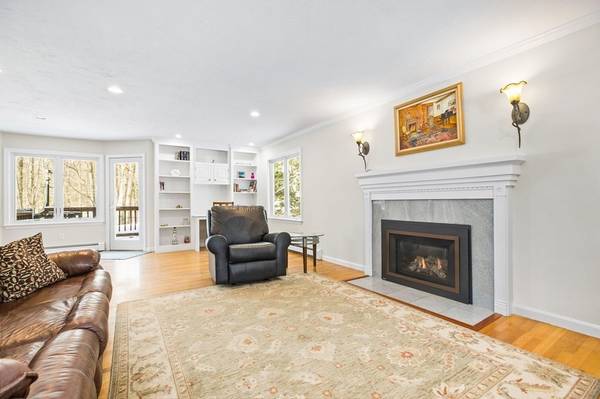For more information regarding the value of a property, please contact us for a free consultation.
Key Details
Sold Price $925,000
Property Type Single Family Home
Sub Type Single Family Residence
Listing Status Sold
Purchase Type For Sale
Square Footage 2,302 sqft
Price per Sqft $401
Subdivision Arborway
MLS Listing ID 72938435
Sold Date 03/10/22
Style Cape
Bedrooms 4
Full Baths 3
Year Built 1996
Annual Tax Amount $8,950
Tax Year 2022
Lot Size 0.930 Acres
Acres 0.93
Property Sub-Type Single Family Residence
Property Description
Beautiful EXPANDED Cape in a desirable neighborhood offering all the amenities for todays lifestyle.This home has undergone significant enhancements since ownership.The open first floor layout includes a family room, gas fireplace, built in desk area, a spacious kitchen with breakfast bar, dining area & adjacent dining room, ideal for entertaining.Upstairs offers a newer SPECTACULAR master bedroom suite with an inviting master bath, soaker tub, double vanities, custom walk in closet plus 2 additional generous size bedrooms & an office/bedroom with built ins.To complete the package the "Owens Corning" finished lower level provides multi functional use for gym/sitting area/playroom.Additional features include a beautiful farmer's porch, Anderson windows, mud room,2 car garage, central air, hardwood throughout, fenced in yard, whole house GENERATOR, deck, patio & shed.This home checks all the boxes! Conveniently located with close proximity to shops, schools, restaurants & train station.
Location
State MA
County Plymouth
Zoning Res
Direction Country Way to Arborway. Or Rt 3A to Arborway
Rooms
Family Room Flooring - Hardwood, Open Floorplan, Recessed Lighting
Basement Full, Finished, Interior Entry, Sump Pump
Primary Bedroom Level Second
Dining Room Flooring - Hardwood
Kitchen Flooring - Hardwood, Pantry, Breakfast Bar / Nook, Deck - Exterior, Open Floorplan, Recessed Lighting
Interior
Interior Features Dining Area, Open Floor Plan, Recessed Lighting, Mud Room, Play Room, Sitting Room, Exercise Room
Heating Baseboard, Natural Gas
Cooling Central Air
Flooring Tile, Carpet, Hardwood, Wood Laminate, Flooring - Hardwood, Flooring - Wall to Wall Carpet
Fireplaces Number 1
Fireplaces Type Family Room
Appliance Oven, Dishwasher, Microwave, Countertop Range, Refrigerator, Washer, Dryer, Gas Water Heater, Tank Water Heaterless, Plumbed For Ice Maker, Utility Connections for Electric Range, Utility Connections for Electric Oven, Utility Connections for Electric Dryer
Laundry First Floor, Washer Hookup
Exterior
Exterior Feature Rain Gutters, Storage, Decorative Lighting
Garage Spaces 2.0
Community Features Tennis Court(s), Walk/Jog Trails, Golf, Marina, T-Station
Utilities Available for Electric Range, for Electric Oven, for Electric Dryer, Washer Hookup, Icemaker Connection, Generator Connection
Waterfront Description Beach Front, Ocean, 1 to 2 Mile To Beach, Beach Ownership(Public)
Roof Type Shingle
Total Parking Spaces 10
Garage Yes
Building
Lot Description Wooded, Level
Foundation Concrete Perimeter
Sewer Private Sewer
Water Public
Architectural Style Cape
Schools
Elementary Schools Cushing
Middle Schools Gates
High Schools Scituate H.S.
Read Less Info
Want to know what your home might be worth? Contact us for a FREE valuation!

Our team is ready to help you sell your home for the highest possible price ASAP
Bought with Tricia Duffey • Conway - Scituate
Get More Information



